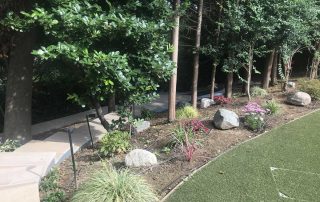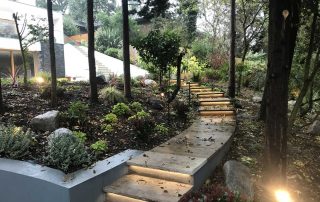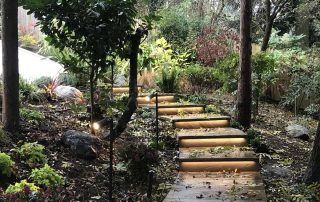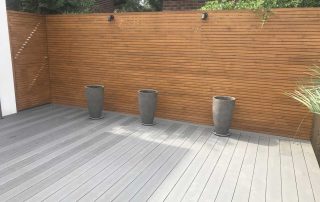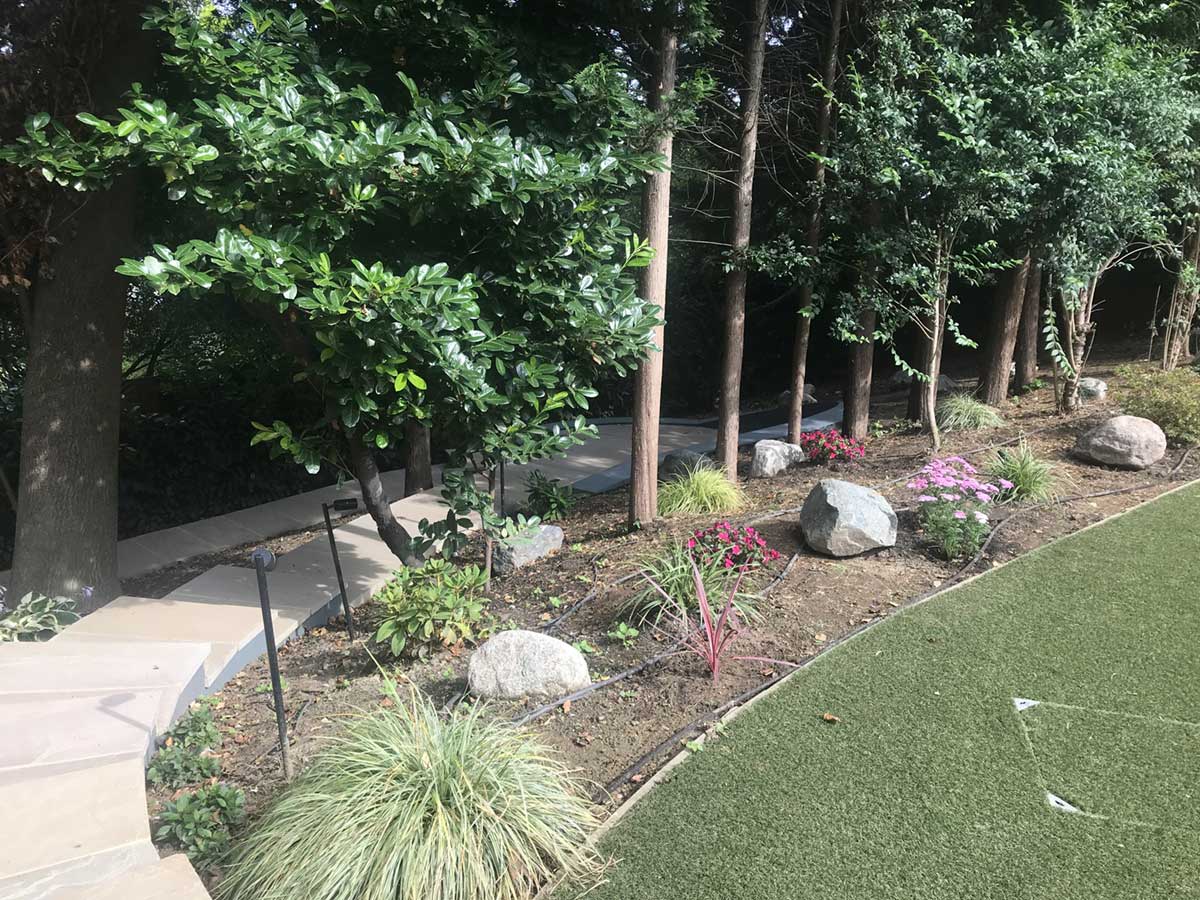
Lambourne Ave SW19
Woodland Design
These are holding pictures for now as we did some quick test shots, and plan to re visit in spring.
This was one of the most interesting and rewarding projects to date.
The main part of the project to Design and Build an extended garden area beyond the
Original existing tree line of back garden and integrating into the original developed contemporary space.
I wanted to create a very contemporary installation that worked well within the rustic woodland setting and engineered its way into the steep slope acting as retention, the contemporary curvilinear geometry creating an impressive structural statement while art the same time having a organic sole. The brining together of these two worlds along with structural requirements was the required intention and challenge. I really take my hat of the the boys for this build as the execution and quality if flawless. For these all these reasons , not the easiest design and build but one of the projected most proud of .
I also must thank my client also having the faith, vision, and desire to create something special.
The pathway leading to the original garden lower lawn level. We carved a path thought the woodland creating a well-balanced curve with shallow and deep treads. We used Riven Indian sandstone treads, giving extra grip but also, I think working well within the woodland rustic setting. The underlighting both functional and atmospheric.
Limestone Boulders creating visual and textural interest.
For the Planting design and installation, we brought in the fab Kelly Lacey of
Decking Extension
We also added onto the existing Landscape work by adding a snug corner lounging area, being a good sunspot and slightly away from house
With Cedar slatted fencings back drop and Design Board composite decking and Hunza wall deck lights. It was important to create a relaxed vibe and this use of materials gave that contemporary yet relaxed vibe.

